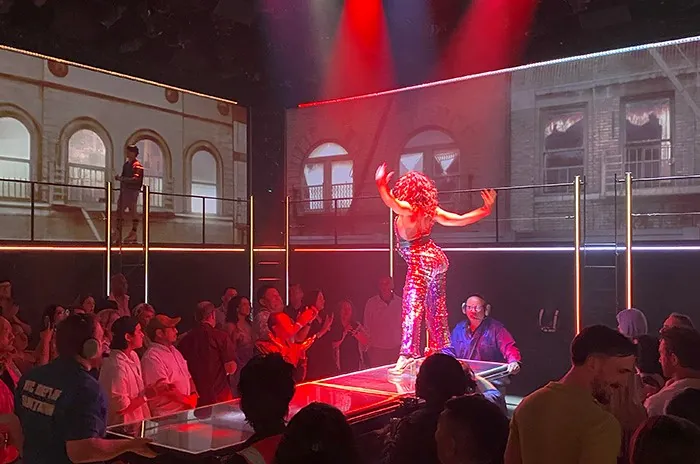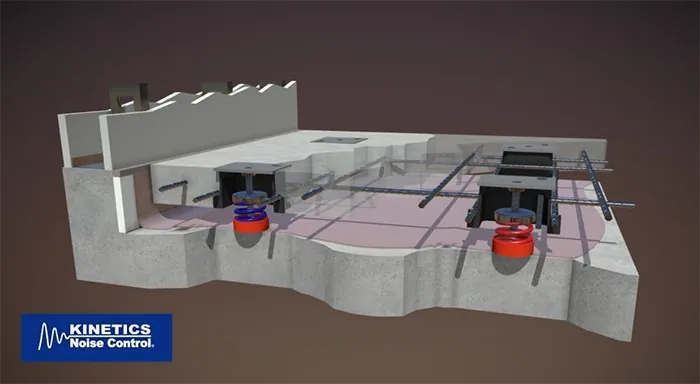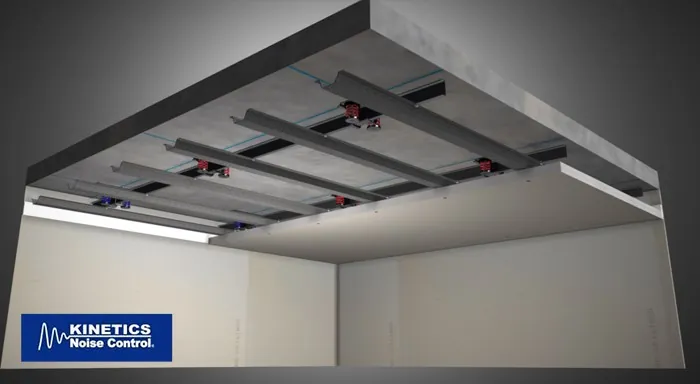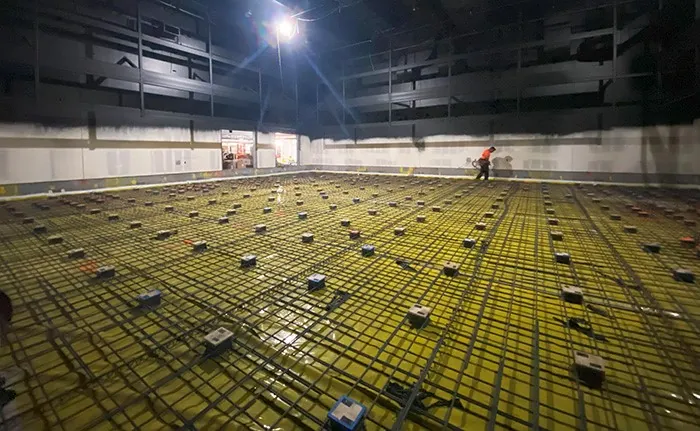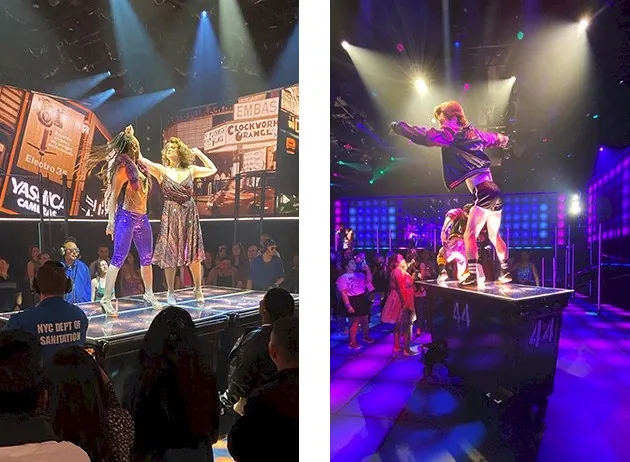August 13, 2025
Behind the Build: Discoshow Las Vegas
Discoshow is a 70-minute immersive performance that transports guests to the golden era of 1970s NYC nightlife. Featuring an LED dancefloor, towering video walls, and a surrounding catwalk, the experience blurs the line between audience and performance as dancers weave through the crowd.
Set in a former sports betting room at The LINQ Hotel, the DiscoShow venue presented a unique acoustic challenge: it’s located directly above an active casino, below sensitive office spaces, and adjacent to The LINQ Theater. The design needed to allow high-energy performance while ensuring no disruptive sound or vibration reached surrounding operations.
To minimize airborne and structureborne noise impacts, a spring-isolated concrete floating floor was installed for the entire extent of the venue. The LiftWrx system by Kinetics Noise Control was selected for its ease of installation and reliable performance.
During installation, LiftWrx housings are spaced in a grid to support rebar for the isolated slab. Once concrete is poured and fully cured, the isolated slab is lifted by slowly turning the lifting screws to create the desired air space.
The project presented a number of key design challenges, which the LiftWrx easily tackled:
- Isolating rhythmic dancing from the building structure without inducing excessive movement in the dancefloor.
- Accommodating the variable tolerances of a fully occupied vs non-occupied space as well as moving props and set pieces that are part of the show.
- Supporting large and heavy objects such as catwalk structures, skate ramps, and LED dance floors.
Seismically restraining the floor system in the event of an earthquake.
To prevent sound from transferring vertically, the project installed a KSCH super-compact spring ceiling isolation system by Kinetics Noise Control. These springs were chosen to maximize space in the venue due to their low profile and their ability to install to post-tensioned concrete without the need for x-raying. The spring layout was designed by Acousthetics to accommodate building services while also wrapping structural steel beams.
The design & construction team for Discoshow included Bergman Walls & Associates (Architect), Schwob Acoustics (Acoustical Consulting), Austin General Contracting (GC & Drywall), GM Construction (Concrete Lift Slabs).
Check out a recent podcast episode that takes you behind the scenes of the acoustical challenges of this project:
For additional information, please contact us at: info@acousthetics.com

