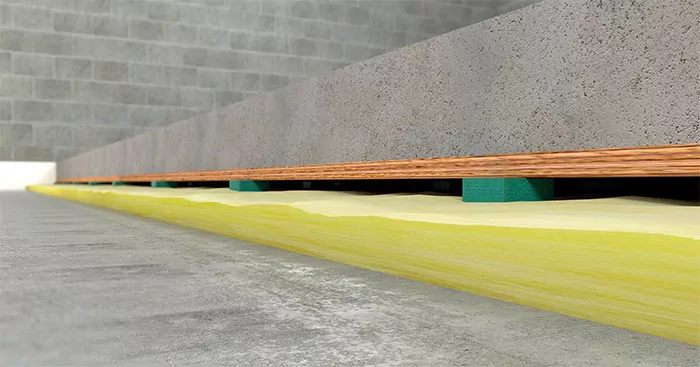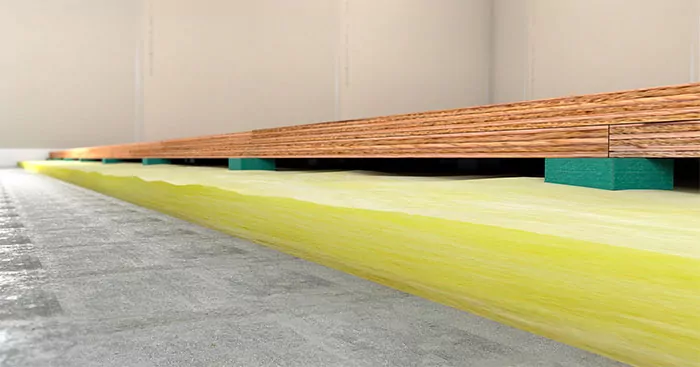



RIM
RIM is a high-performance roll-out floor isolation system that is easy to install. Each roll of RIM consists of a fiberglass blanket with KIP isolators pre-spaced in the blanket. Once the RIM is rolled-out, contractors can quickly begin adding plywood floor layers or plywood as a pouring form for concrete.
The KIP isolation pad is at the core of RIM’s acoustic performance. KIP isolators provide consistent sound isolation performance over variable loading situations. KIP pads are available in different sizes, densities, and spacings to accommodate even the most challenging project conditions.
RIM is sold with project-specific shop drawings that detail the isolator layout, isolator performance and deflections, seismic restraint, and installation sequencing. Acousthetics offers an optional service to have the shop drawings fully engineered and signed/stamped by a state-licensed third-party structural engineer.
What is RIM (Roll-out Isolation Material)?
RIM is a high-performance noise control system designed to reduce sound transmission and vibrations in both concrete and wood flooring applications. The system uses rolls of material with pre-spaced “KIP” isolation pads embedded in fiberglass rolls that create an air gap between the floating floor and structural floor, enhancing the sound isolation performance of the floor-ceiling assembly. The KIP pads, at the core of RIM, offer stable natural frequencies and deflection and reliable performance across a wide range of loading conditions.
How does the RIM system improve noise control in buildings?
RIM effectively minimizes noise transmission through floors/ceiling assemblies by isolating vibrations with its unique KIP pads. The system is versatile, reducing noise in commercial, industrial, and residential spaces, and it works with both wood and concrete floor applications, depending on the building’s structural needs.
Can the RIM system be used for both concrete and wood flooring?
Yes! The RIM system is adaptable for both concrete and wood flooring applications. For concrete, the system can be installed with a plywood pouring form which supports a poured slab with rebar. In the case of wood floors, RIM is typically installed with two or more layers of plywood over the isolation pads, providing excellent acoustic control without the need for additional mass.
What is the process for installing the RIM system?
Perimeter foam is installed around the perimeter of the room to ensure the floating floor does not make direct contact with the outer walls or structure. The RIM blanket is then rolled out over the existing floor or subfloor – isolation pads are pre-aligned in the roll according to the project’s specified spacing. Additional isolators may be placed under high load areas – such as to support perimeter walls or heavy equipment. Once all isolators are in place, plywood can be placed on top of the isolators, either as a pouring form for rebar and concrete or using multiple layers of plywood to create the floating floor. Project-specific shop drawings are always supplied to ensure the project installs smoothly.
How do I know which RIM or KIP option to choose for my project?
All RIM floating floors are sold with shop drawings. The shop drawings will identify the isolator type and spacing based upon the project conditions and the weights of all elements imposed on the floating floor.
How quickly can I install the RIM system?
Compared to other high-performing isolation systems, RIM installation is quick and simple. Once the rolls are laid out, the isolators are already pre-spaced within the rolls, making installation faster. Most projects can be installed within one day.
What performance benefits does the KIP pad provide in the RIM system?
The KIP pad is central to the RIM system’s performance. It is uniquely designed to provide a permanent and stable natural frequency, ensuring consistent acoustic isolation across a wide range of loading conditions. The KIP pads are available in different sizes and densities, and their spacing can be customized to suit specific project needs.
What additional materials or modifications might be needed for high-load areas?
If your installation requires higher load capacities in certain areas, high capacity isolators can be incorporated or additional isolators can be added or clustered. These are typically installed at specific locations as indicated on the submittal or shop drawings. For both wood and concrete systems, the KIP pads and isolators can be adjusted to accommodate a wide variety of load conditions.
Where are RIM floating floors commonly used?
RIM floating floors are used in a wide variety of unique and everyday spaces that may include recording studios, podcast studios, fitness rooms, mechanical and pump rooms, bowling alleys, basketball courts and gymnasiums, nightclubs, dancefloors, film production studios, home theaters, choral and band practice rooms, and helipads to name just a few.
